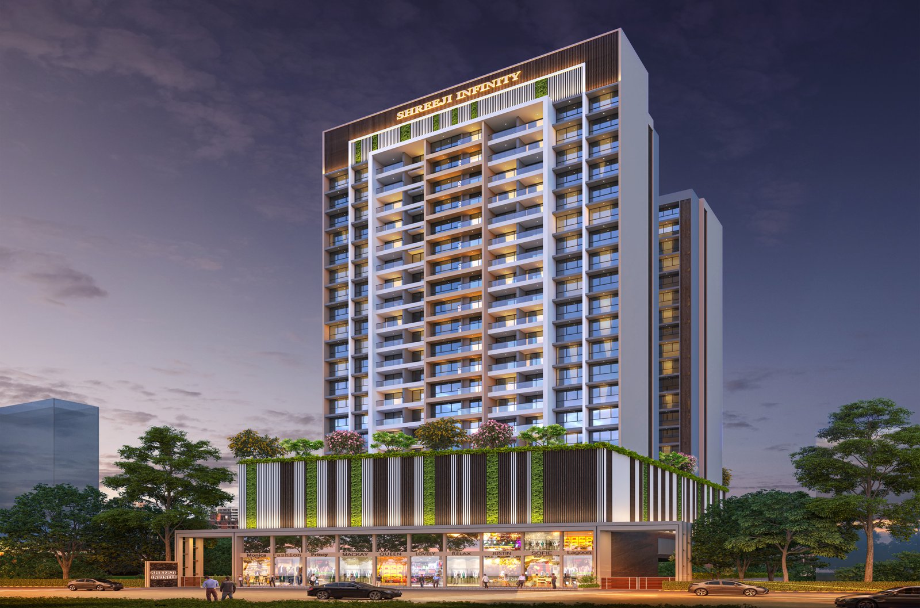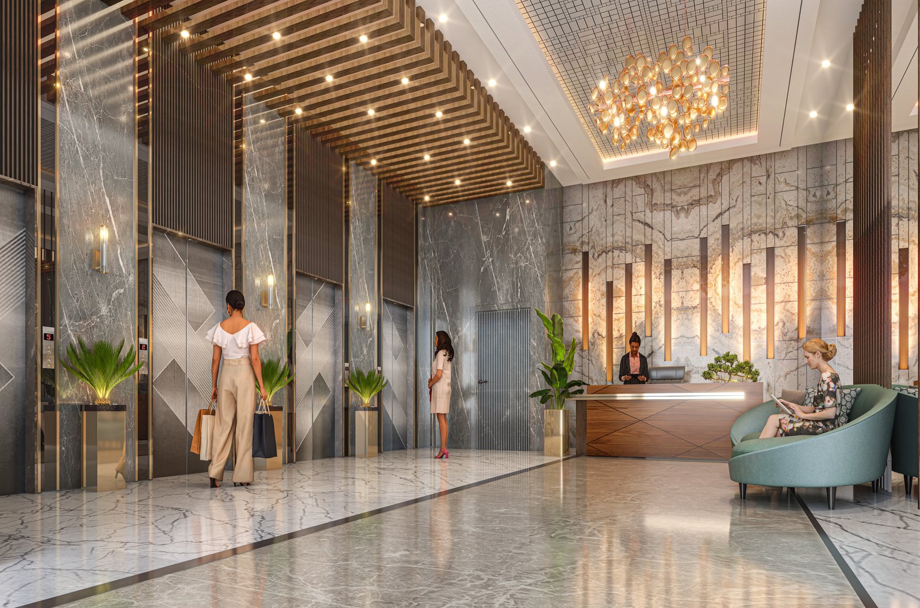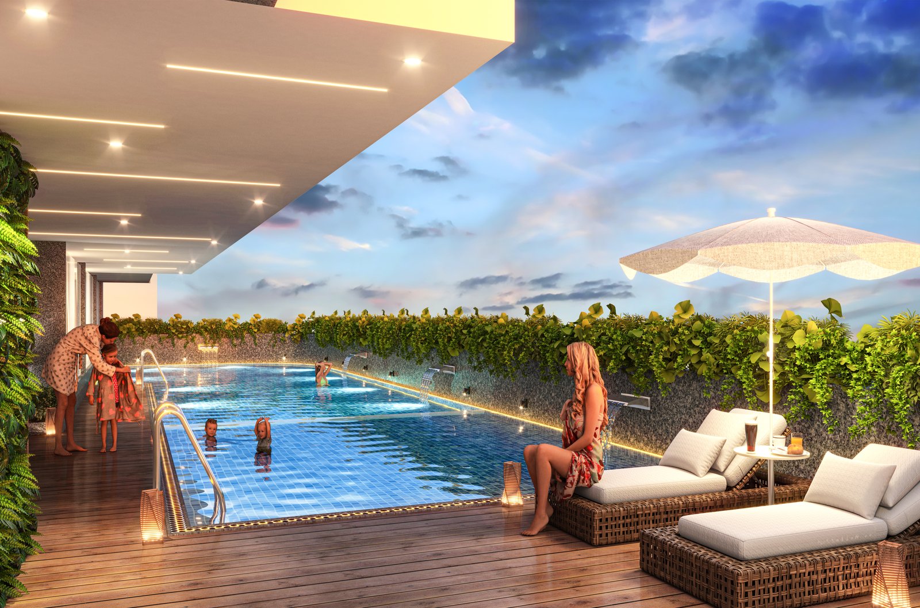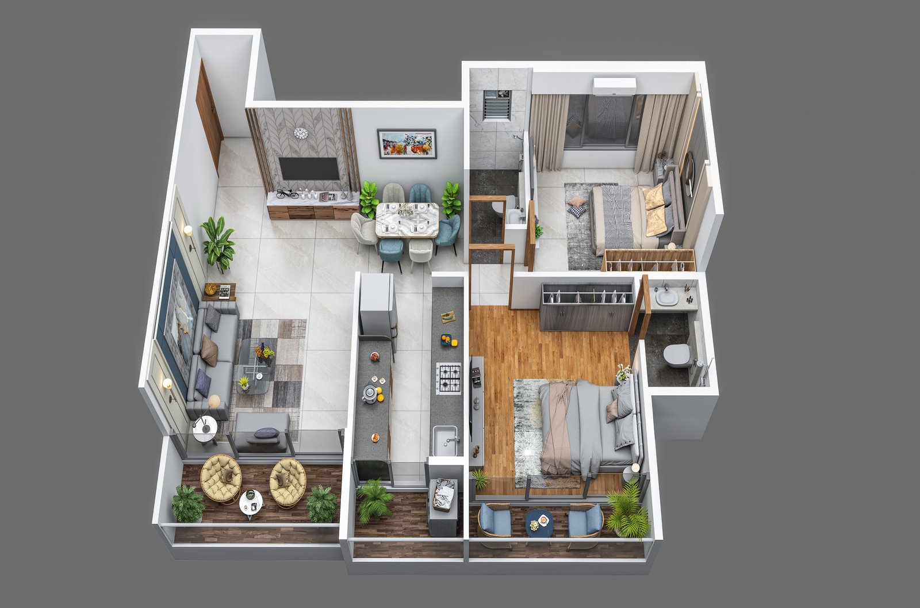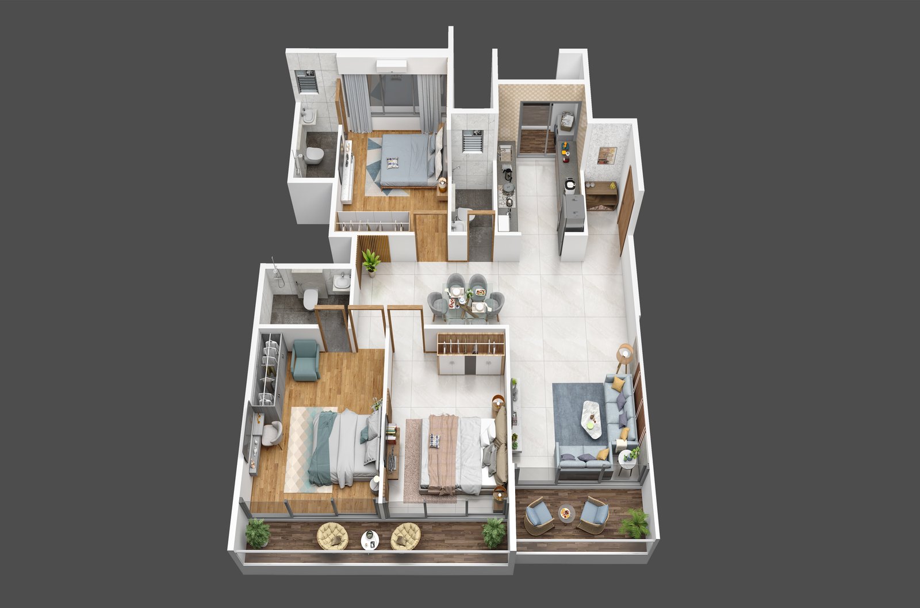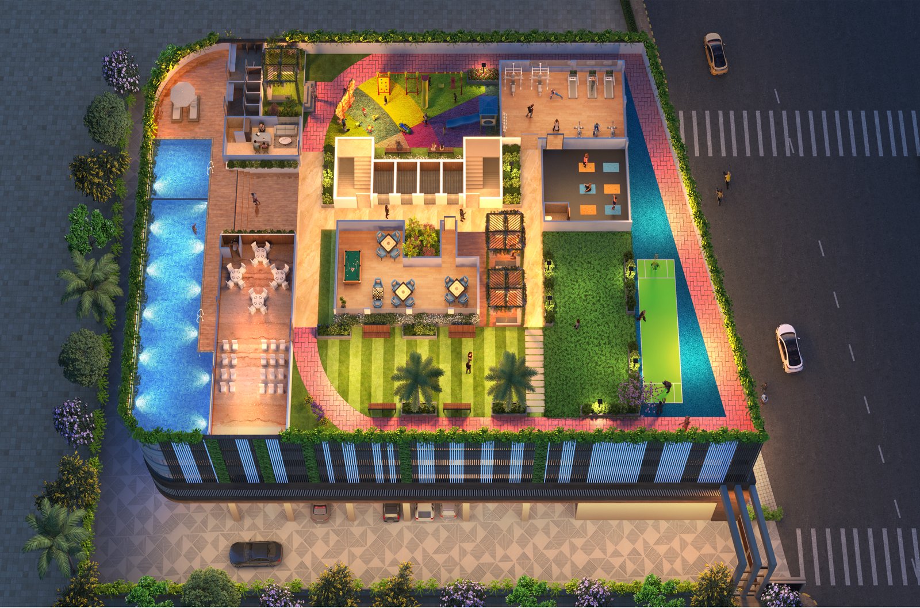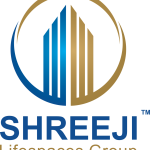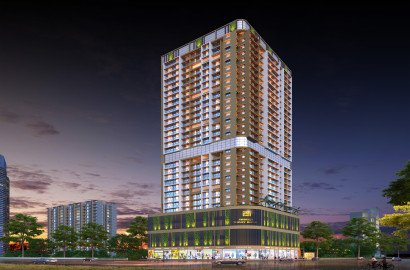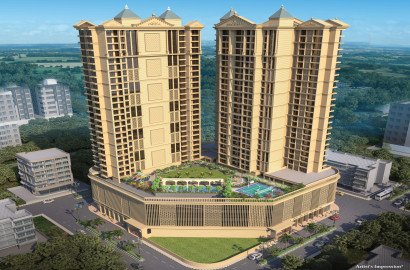SHREEJI INFINITY
Kharghar, Maharashtra 3,815 views Nov 17, 2019
Description
Download Brochure - SHREEJI INFINITY
PROJECT HIGHPOINTS
- Magnificent 21 Strayed Tower
- Luxurious 2 & 3 Bed Residences
- Commercial Shops & Offices
- Grand Entrance Lobby with Reception & Waiting Lounge
- Well - equipped Gymnasium
- Infinity Swimming Pool
- 4 Level Podium Parking
- High - Speed 4 Elevators
- Conveniently location at Kharghar
EXCELLENT CONNECTIVITY
- Metro station 1 Min
- Panvel - Sion Highway 2 Min
- Kharghar Railway Station 5 Min
- Mumbai - Pune Highway 5 Min
- Upcoming Int. Airport 10 Min
- Never - Sheva Sealink 30 Min
Features
Parking
Garden
Security
Fitness center
Gym
CCTV
Distance key between facilities
Hospital - 8km
Super Market - 10km
School - 11km
Bus Stop - 17km
Beach - 19km
Mall - 9km
Bank - 15km
Location
Shreeji Infinity Plot No. 87, Sector 11, Kharghar, Navi Mumbai - 410210
